105 N Woods Drive, Wading River, NY 11792
| Listing ID |
11030704 |
|
|
|
| Property Type |
Residential |
|
|
|
| County |
Suffolk |
|
|
|
| Township |
Riverhead |
|
|
|
| School |
Shoreham-Wading River |
|
|
|
|
| Total Tax |
$19,412 |
|
|
|
| Tax ID |
0600-035-00-04-00-022-000 |
|
|
|
| FEMA Flood Map |
fema.gov/portal |
|
|
|
| Year Built |
1999 |
|
|
|
| |
|
|
|
|
|
This stunning 3600 sq. ft home features 4+ Bedrooms, 3.5 Baths, Open Floor Plan With Custom Eat-In-Kitchen, Formal Dining Room with Custom Columns, Andersen Windows With Custom Molding And Transoms Great Room With Fireplace And Sliders Leading To A Bluestone Patio and Total Privacy. Full Basement With Walk Out Through Garage, New Laundry Room With Cabinets And Appliances. Hardwood Floors, Kitchen Has Updated Stainless Stell Appliances, Huge Island And Plenty of Cabinets. Spacious Bedroom Sizes With New Bath, Master With New En-Suite, Featuring Double Vanity & Walk-In-Closet On First Floor, Second Floor Features Guest Bedroom, Bath And Huge Living Area With Office And Loft. Plenty of Room For Mom. Walking Distance To Beach, Close to Shopping restaurants, Wineries. Shoreham Wading River SD.
|
- 4 Total Bedrooms
- 3 Full Baths
- 1 Half Bath
- 3646 SF
- 0.71 Acres
- 30928 SF Lot
- Built in 1999
- Available 12/01/2021
- Colonial Style
- Drop Stair Attic
- Lower Level: Unfinished, Finished, Partly Finished, Walk Out
- Lot Dimensions/Acres: .71
- Condition: Diamond
- Oven/Range
- Refrigerator
- Dishwasher
- Microwave
- Washer
- Dryer
- Carpet Flooring
- Hardwood Flooring
- 13 Rooms
- Entry Foyer
- Living Room
- Family Room
- Den/Office
- Walk-in Closet
- First Floor Primary Bedroom
- 1 Fireplace
- Forced Air
- Oil Fuel
- Central A/C
- Building Size: 3646 sq ft
- Hot Water: Electric Stand Alone
- Features: 1st floor bedrm, eat-in kitchen,exercise room,formal dining room, granite counters, marble bath,master bath,pantry,powder room,storage, wet bar
- Vinyl Siding
- Attached Garage
- 2 Garage Spaces
- Community Water
- Other Waste Removal
- Deck
- Patio
- Open Porch
- Irrigation System
- Shed
- Construction Materials: Frame
- Doorfeatures: Insulated Doors
- Exterior Features: Private entrance
- Lot Features: Near public transit,private
- Parking Features: Private,Attached,2 Car Attached
- Window Features: Double Pane Windows,Skylight(s)
- Sold on 12/08/2021
- Sold for $800,000
- Buyer's Agent: NonMember
- Company: NonMember
|
|
Signature Premier Properties
|
Listing data is deemed reliable but is NOT guaranteed accurate.
|



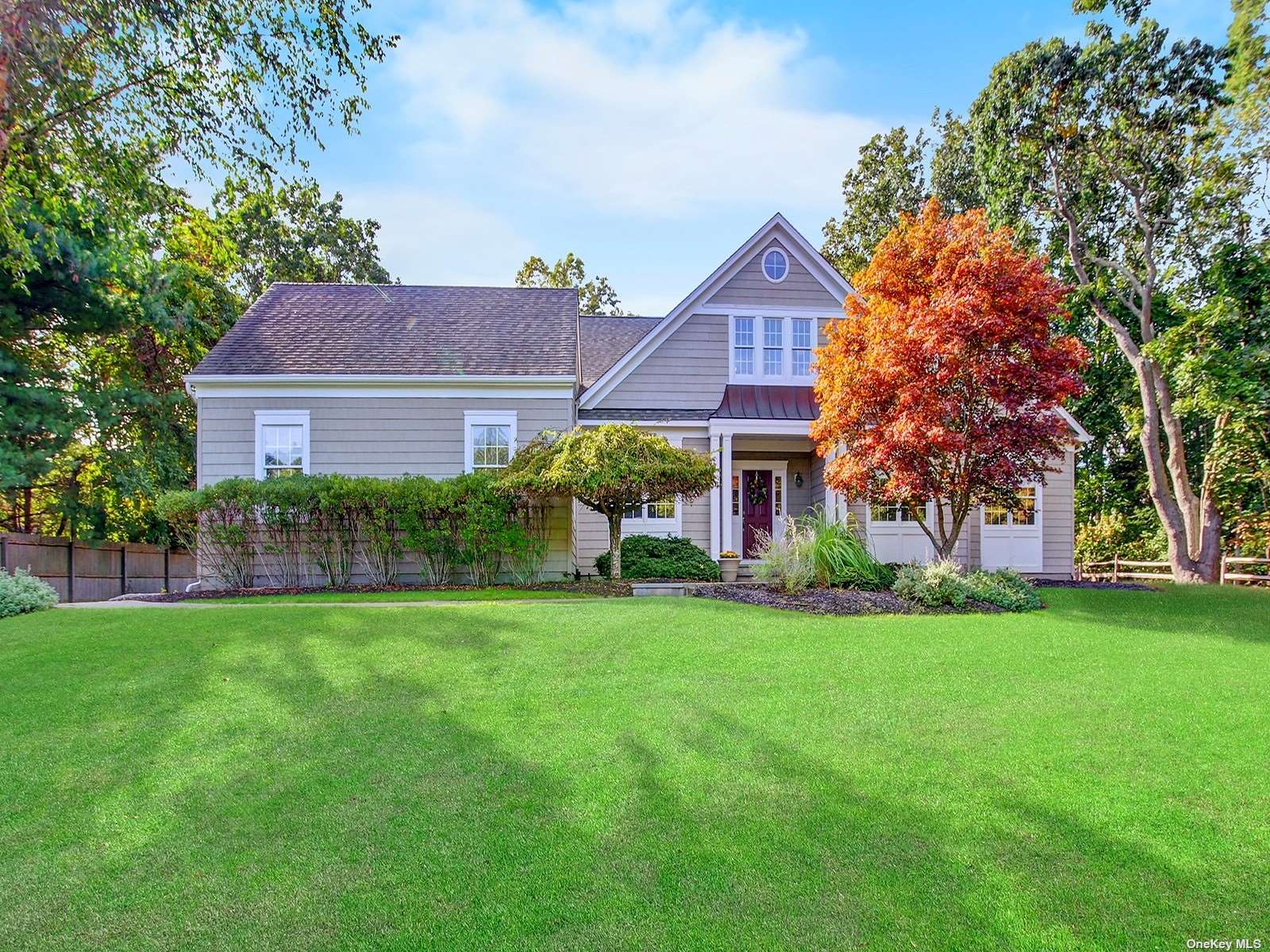

 ;
;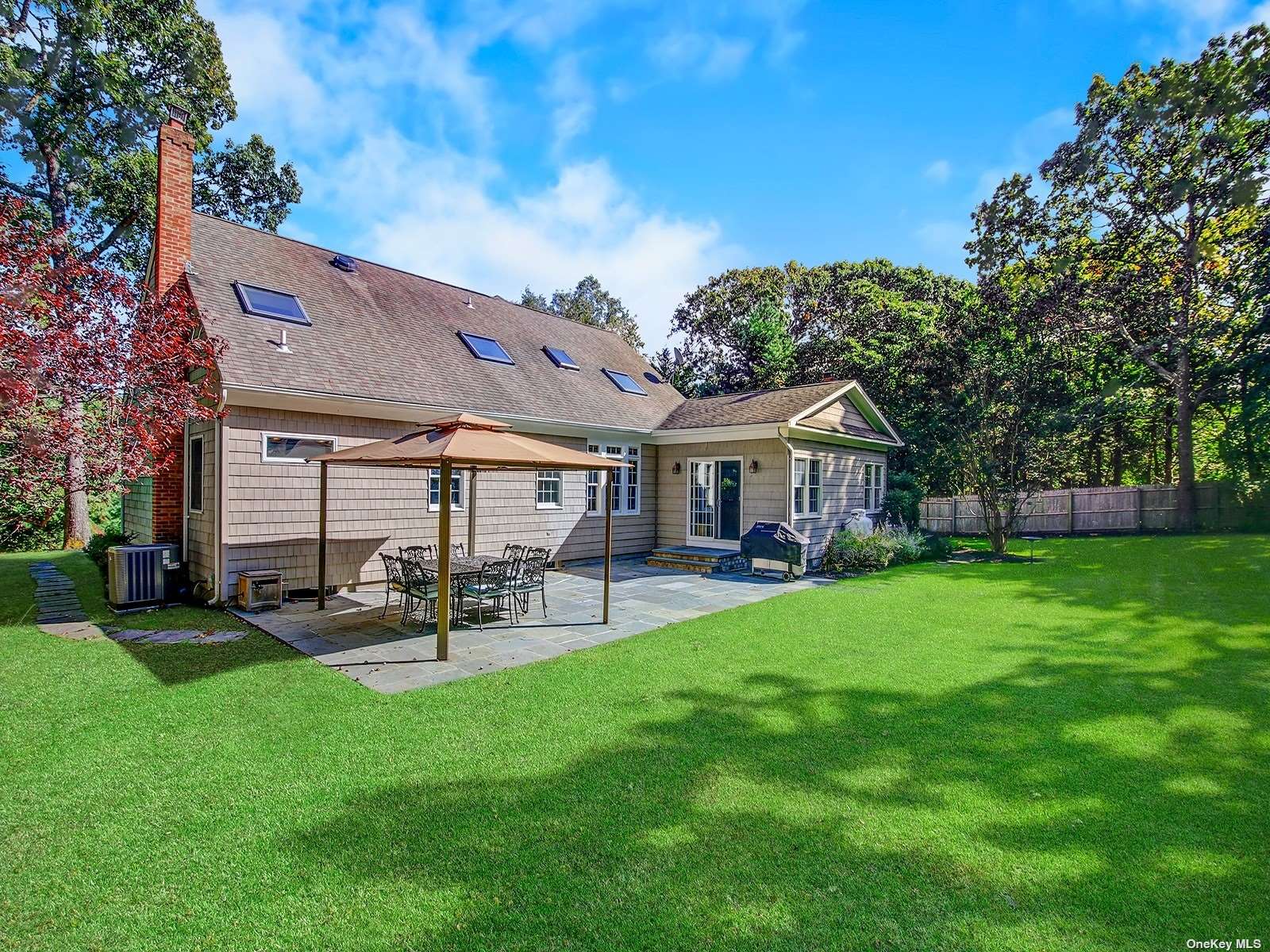 ;
;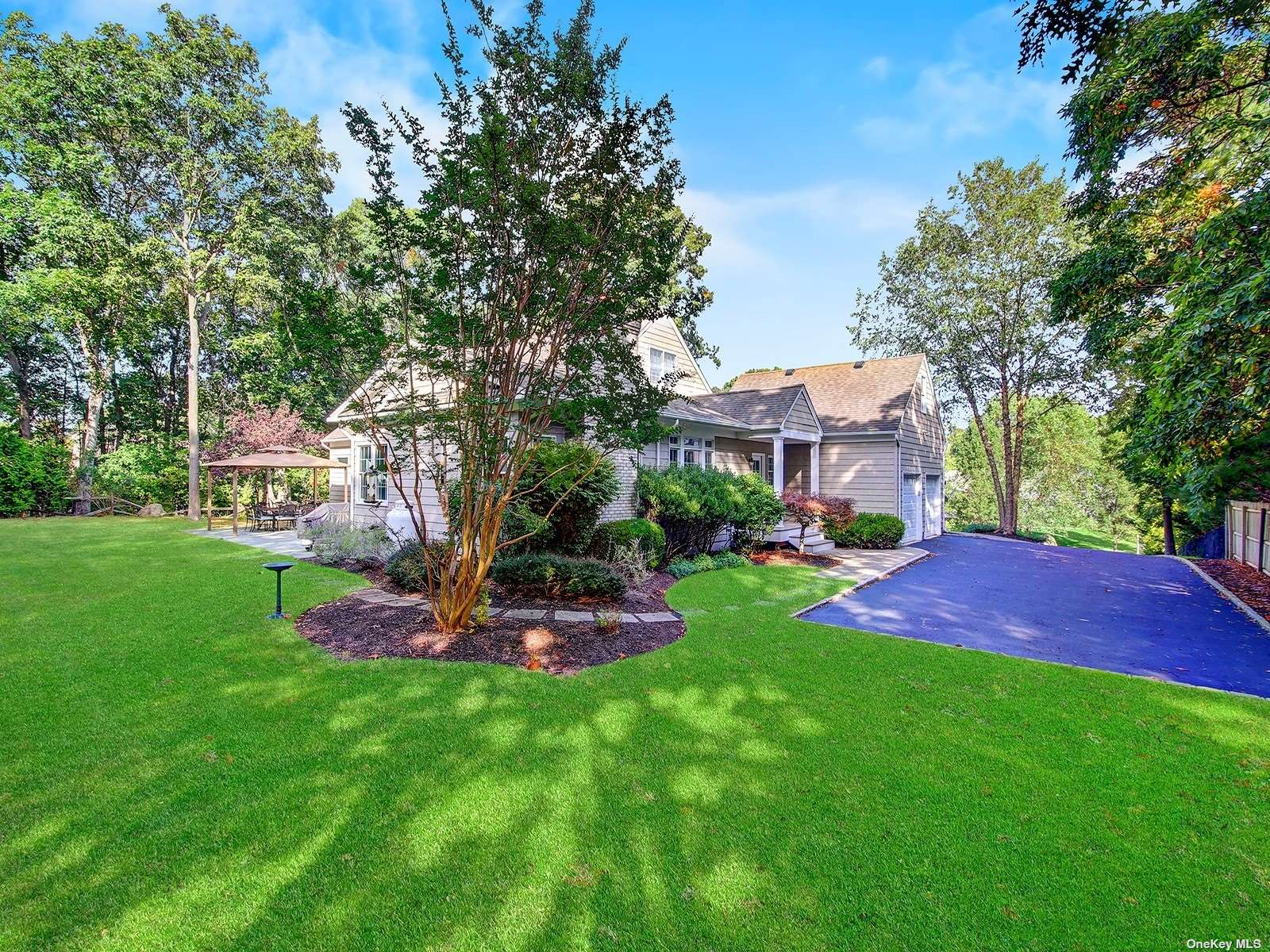 ;
;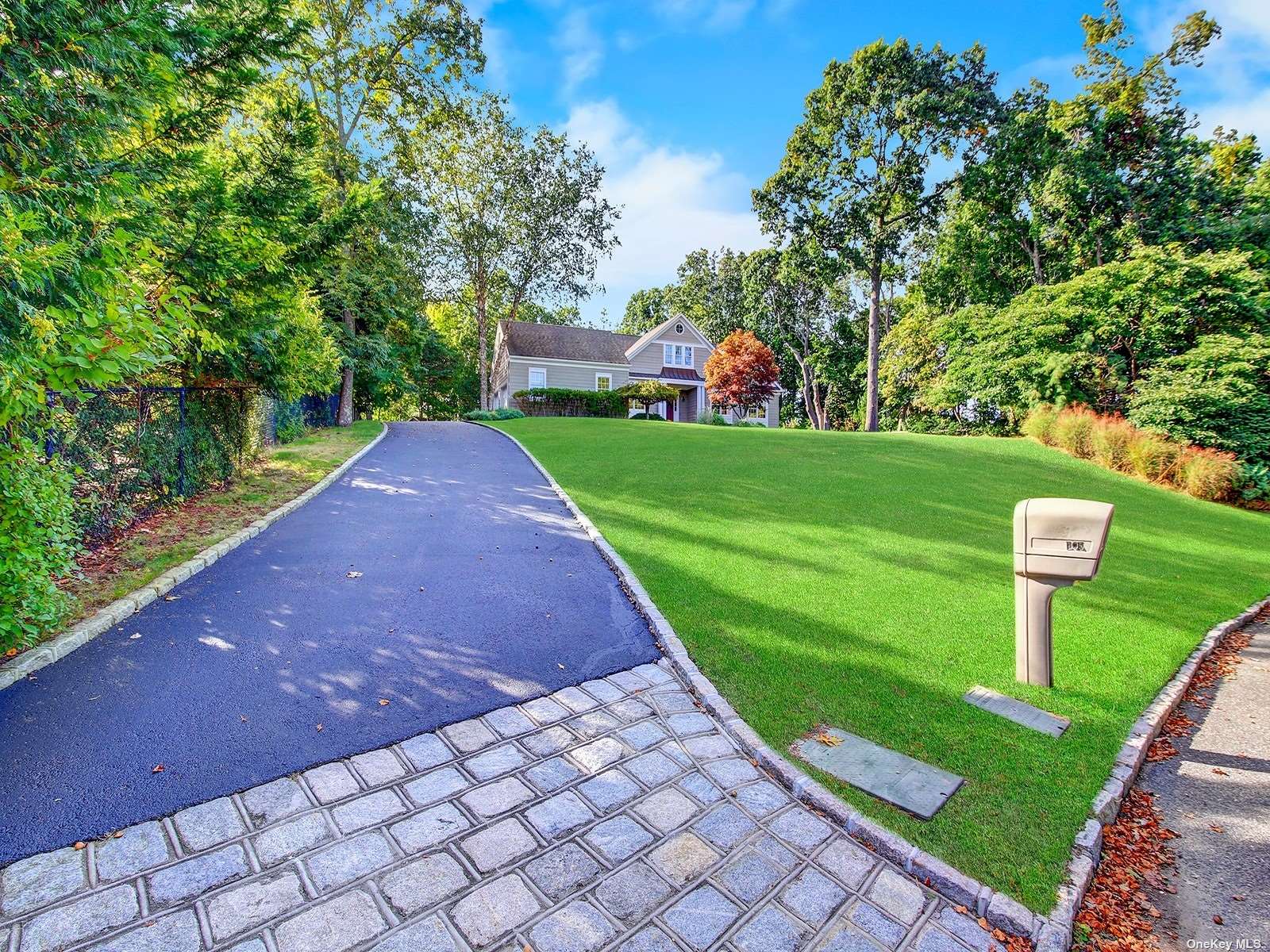 ;
;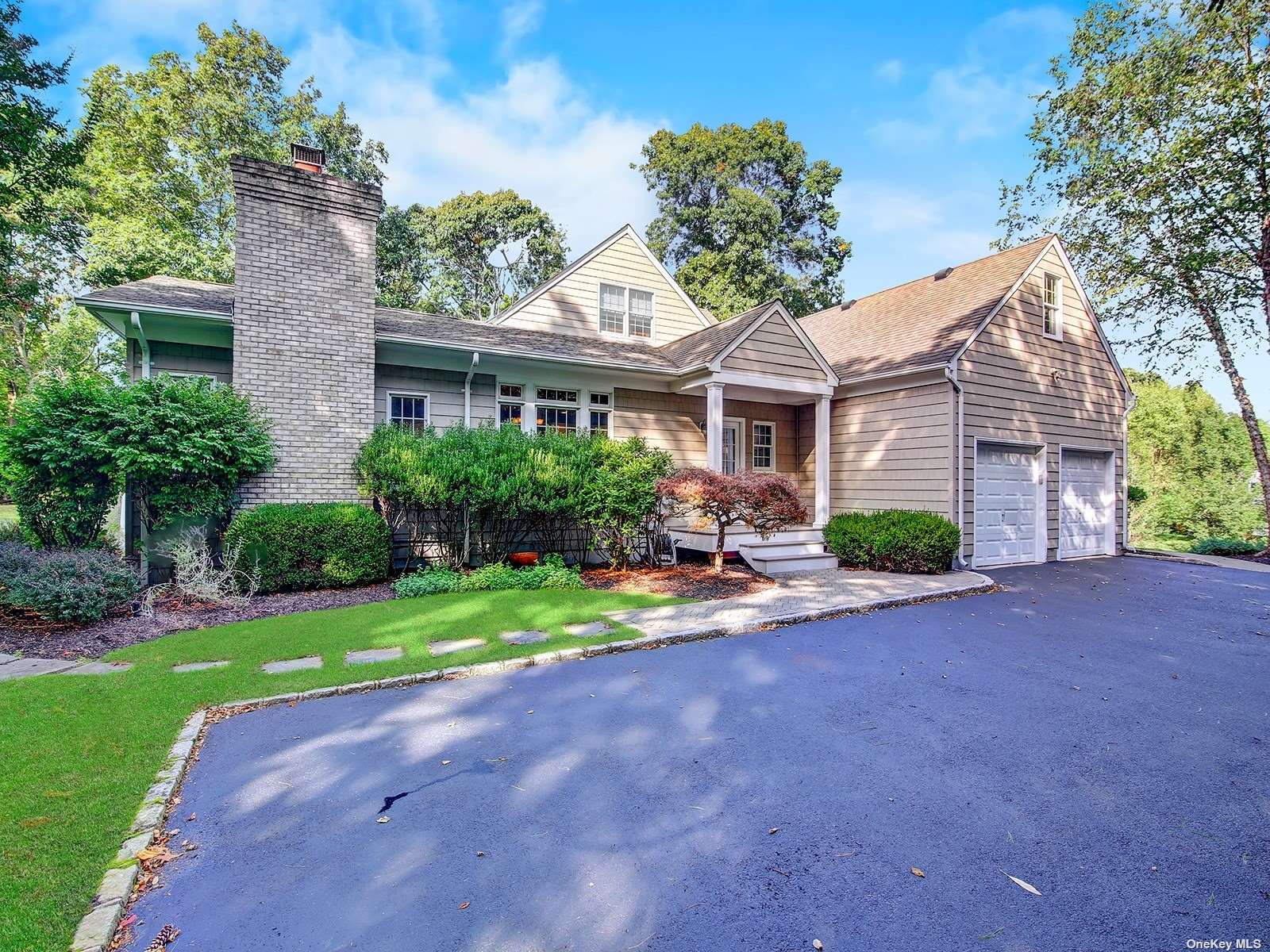 ;
;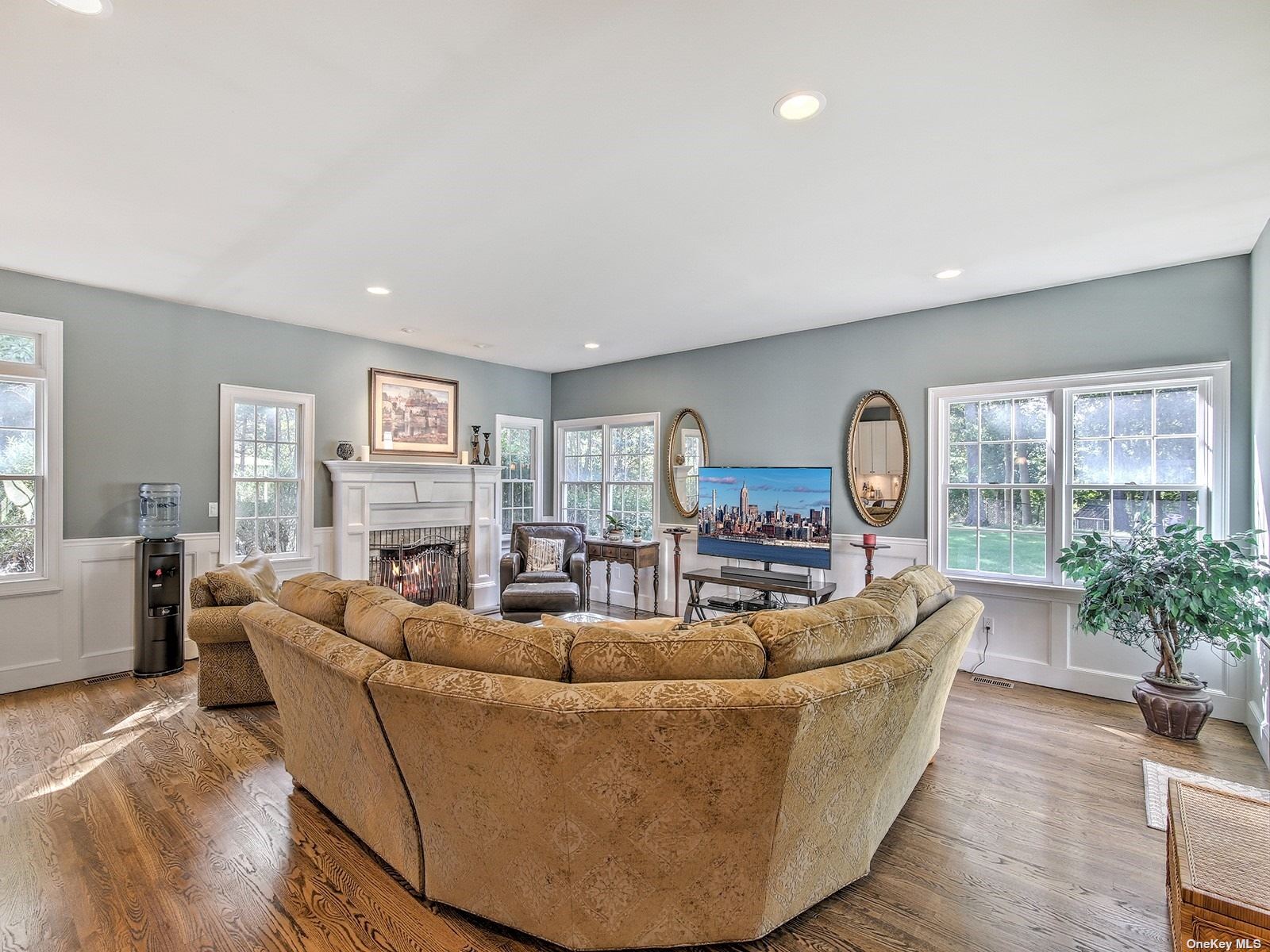 ;
;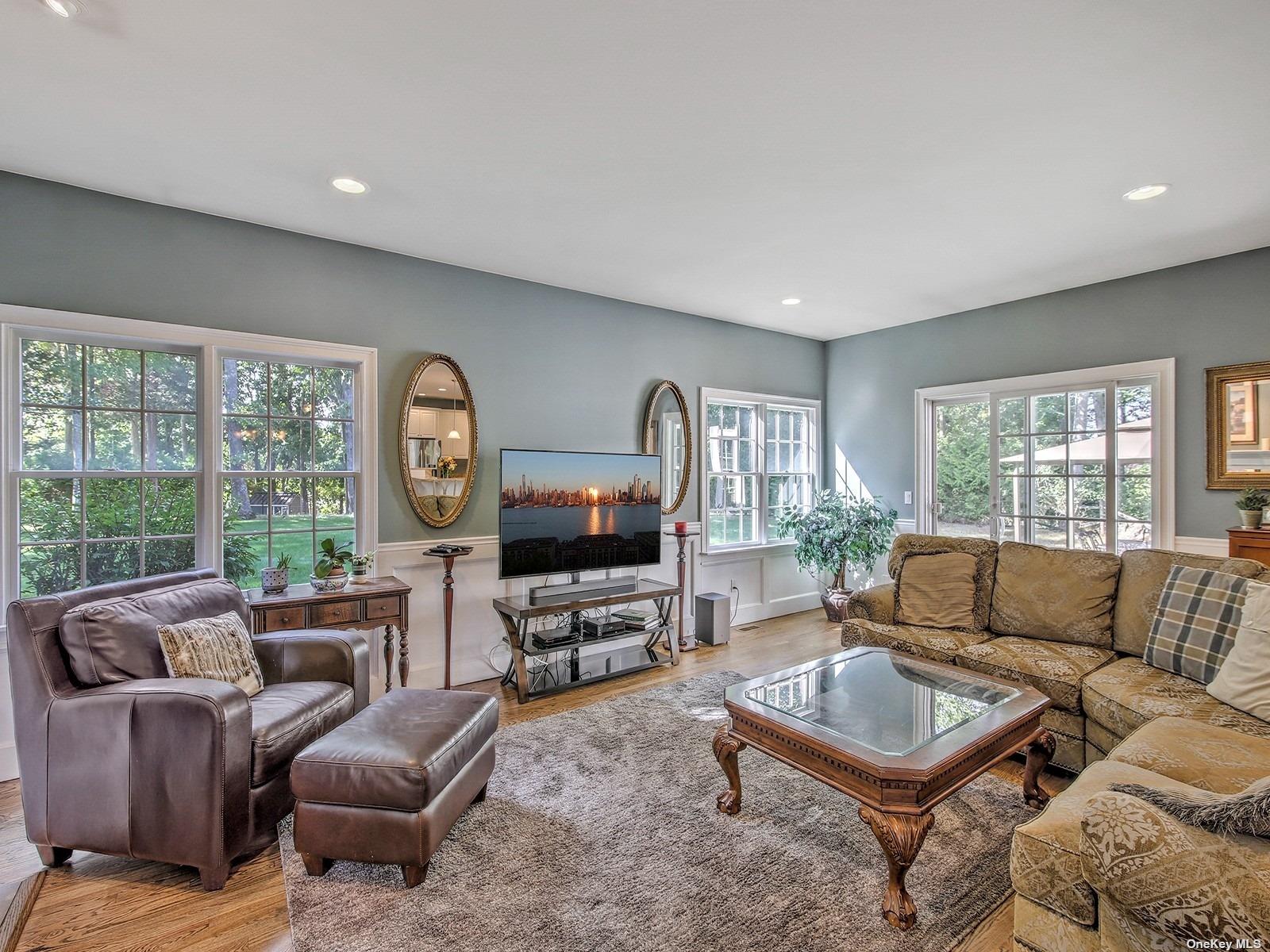 ;
;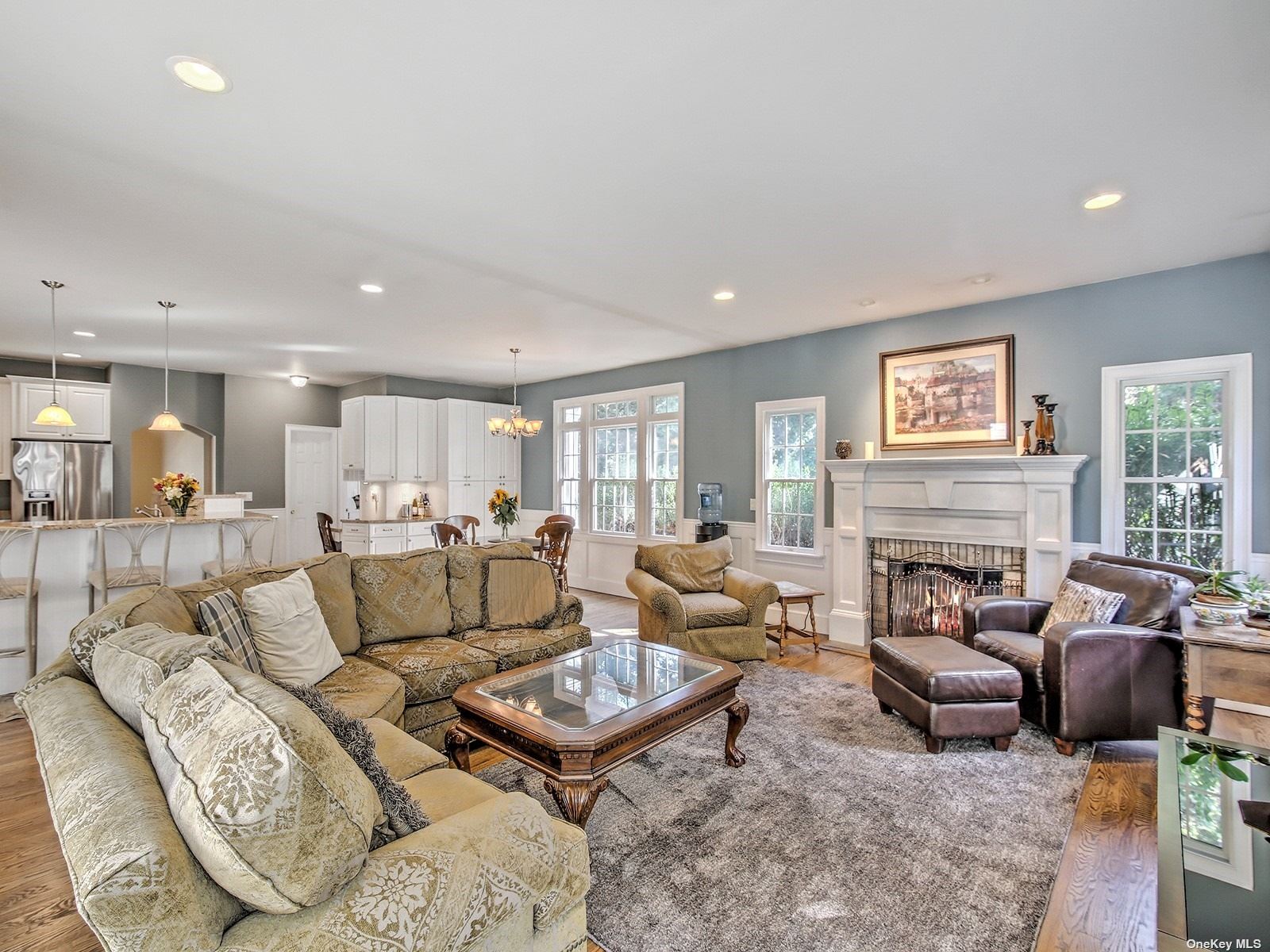 ;
; ;
;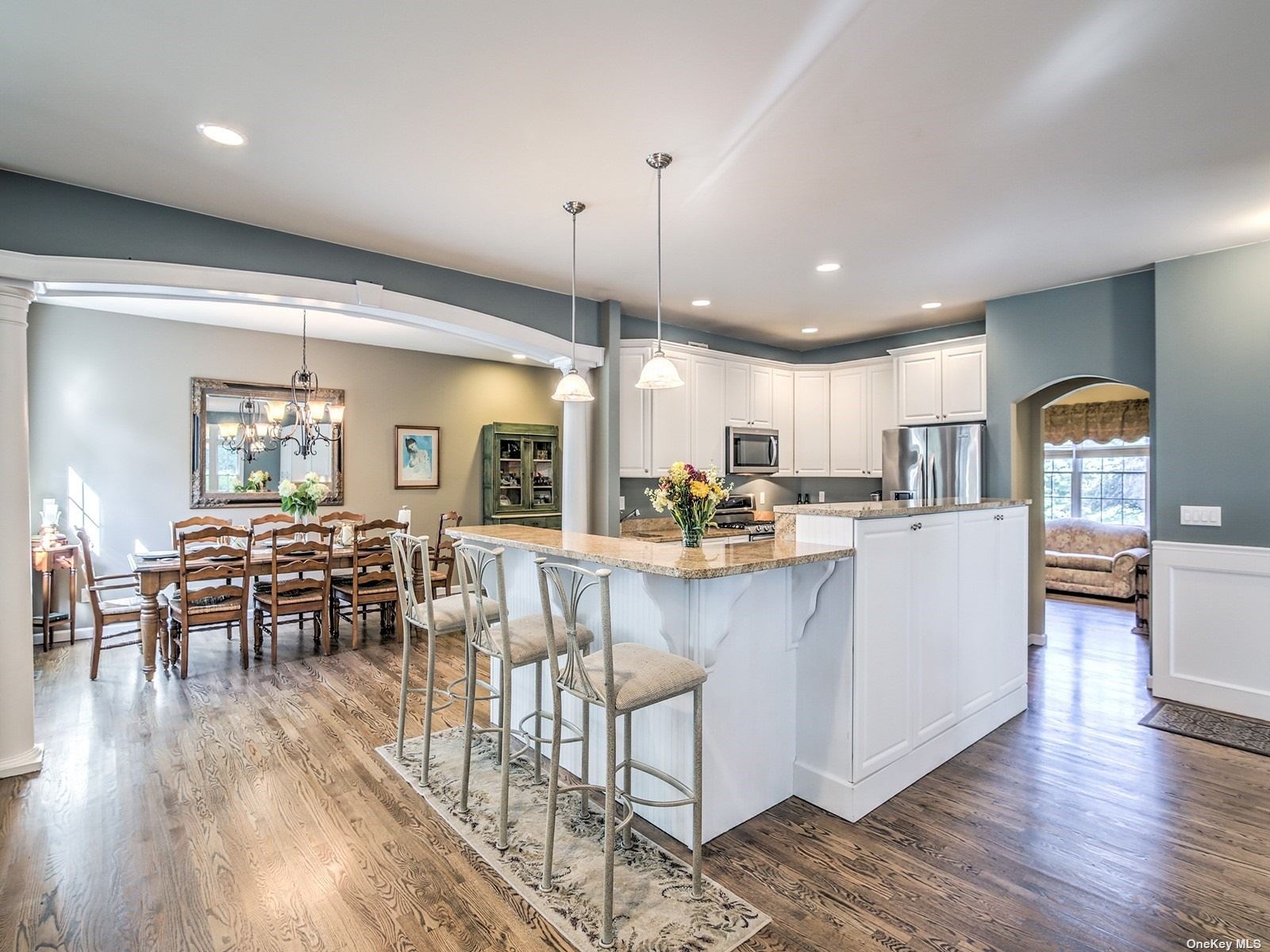 ;
; ;
;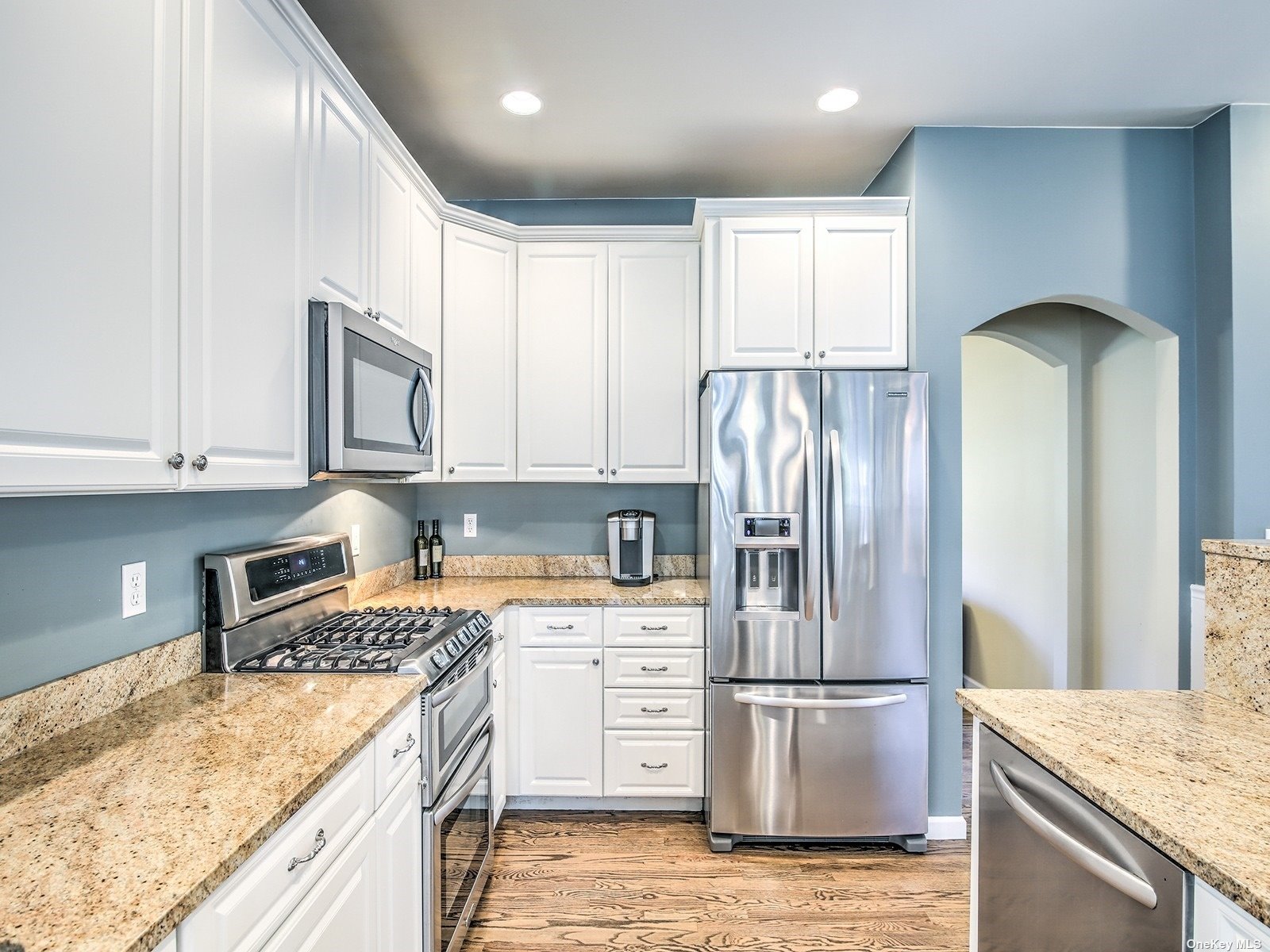 ;
; ;
;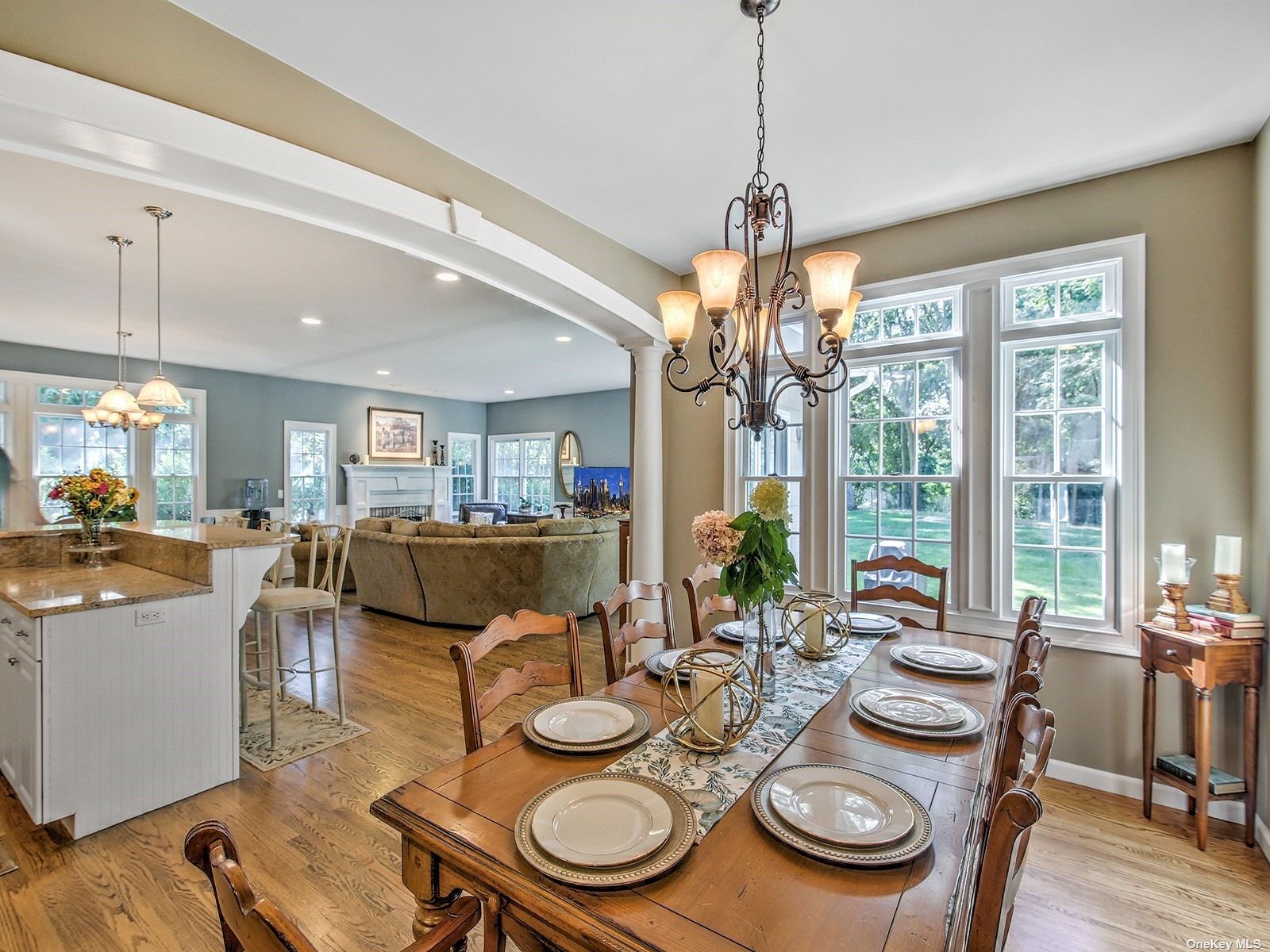 ;
;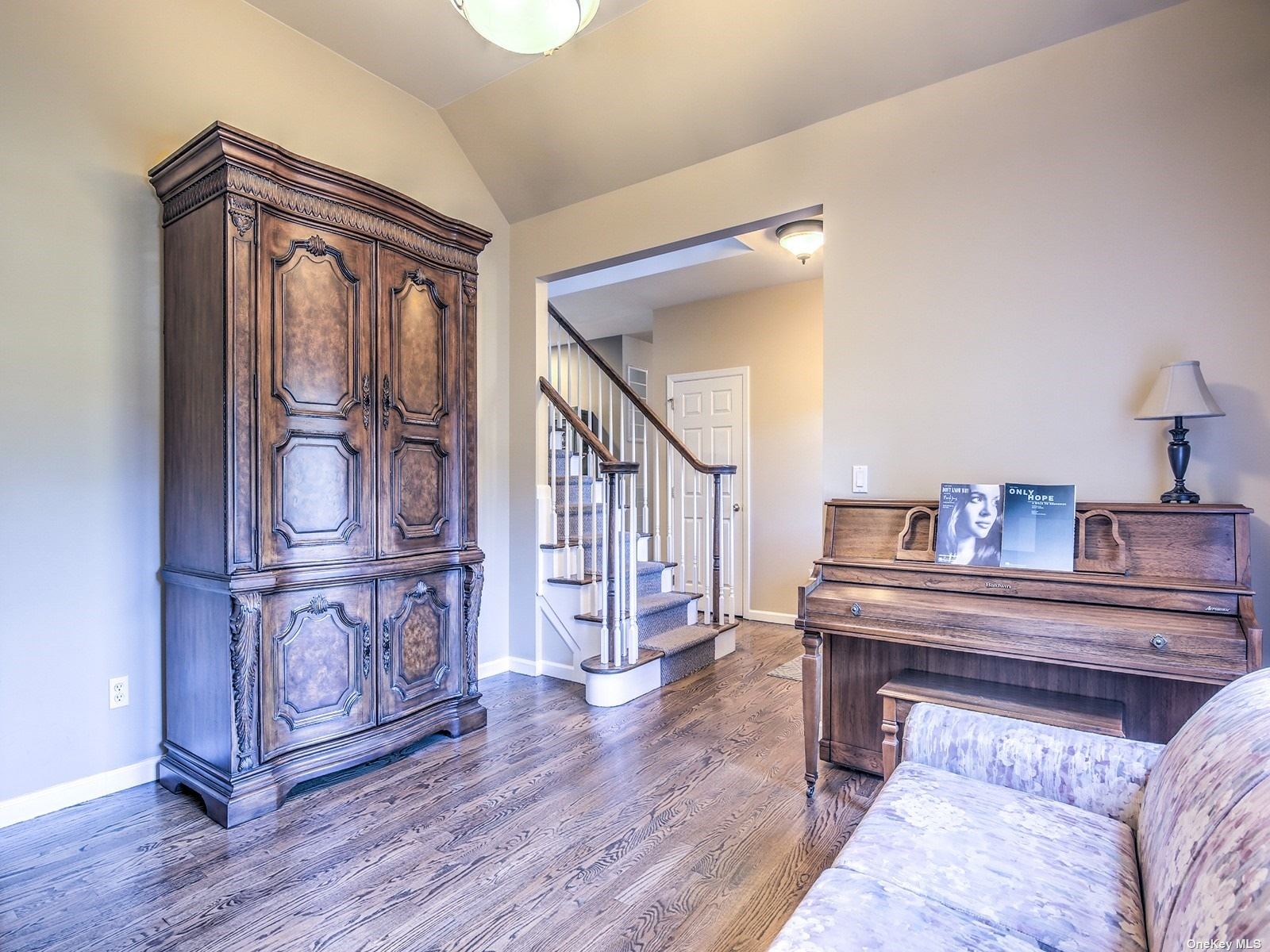 ;
;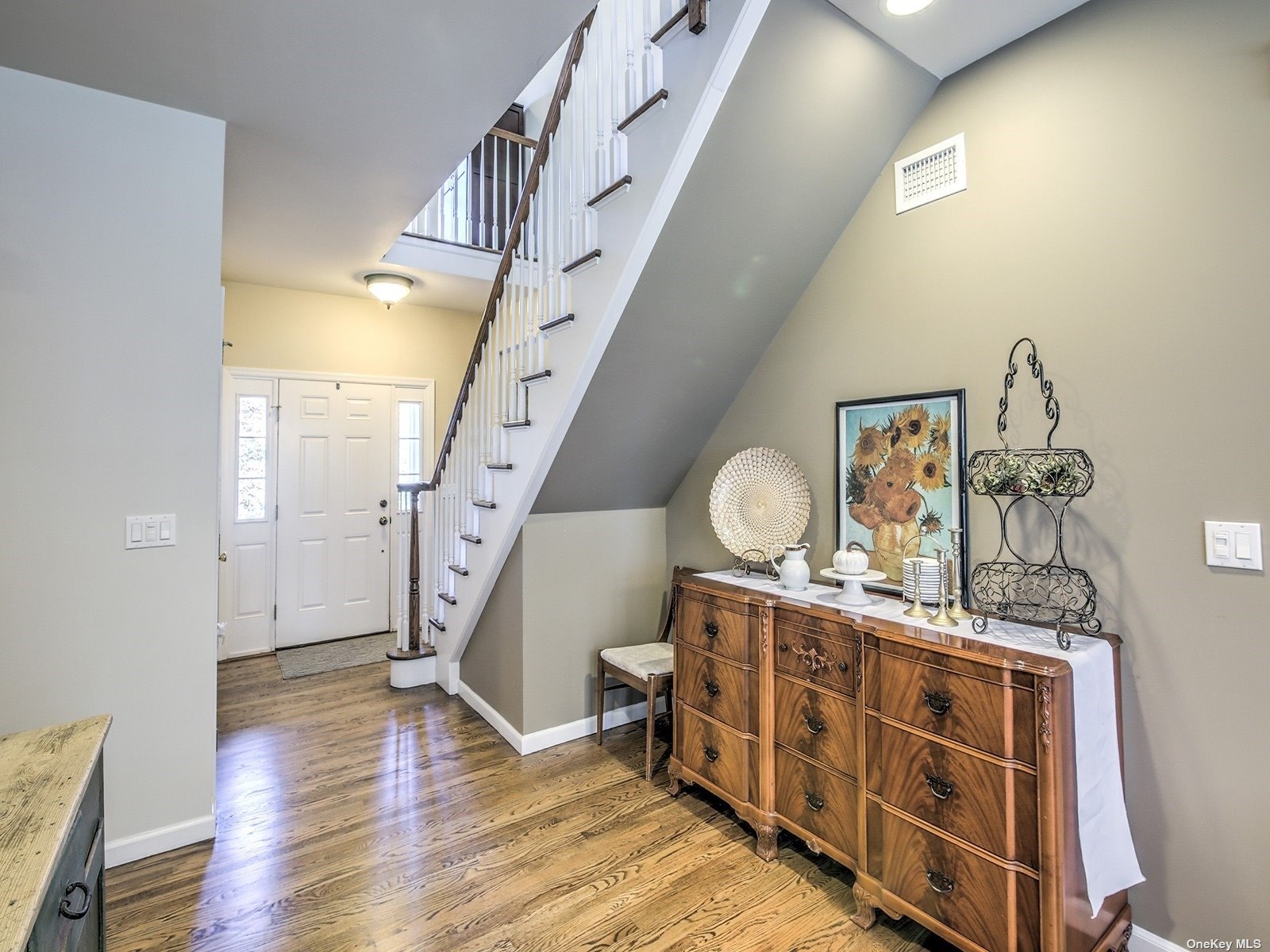 ;
;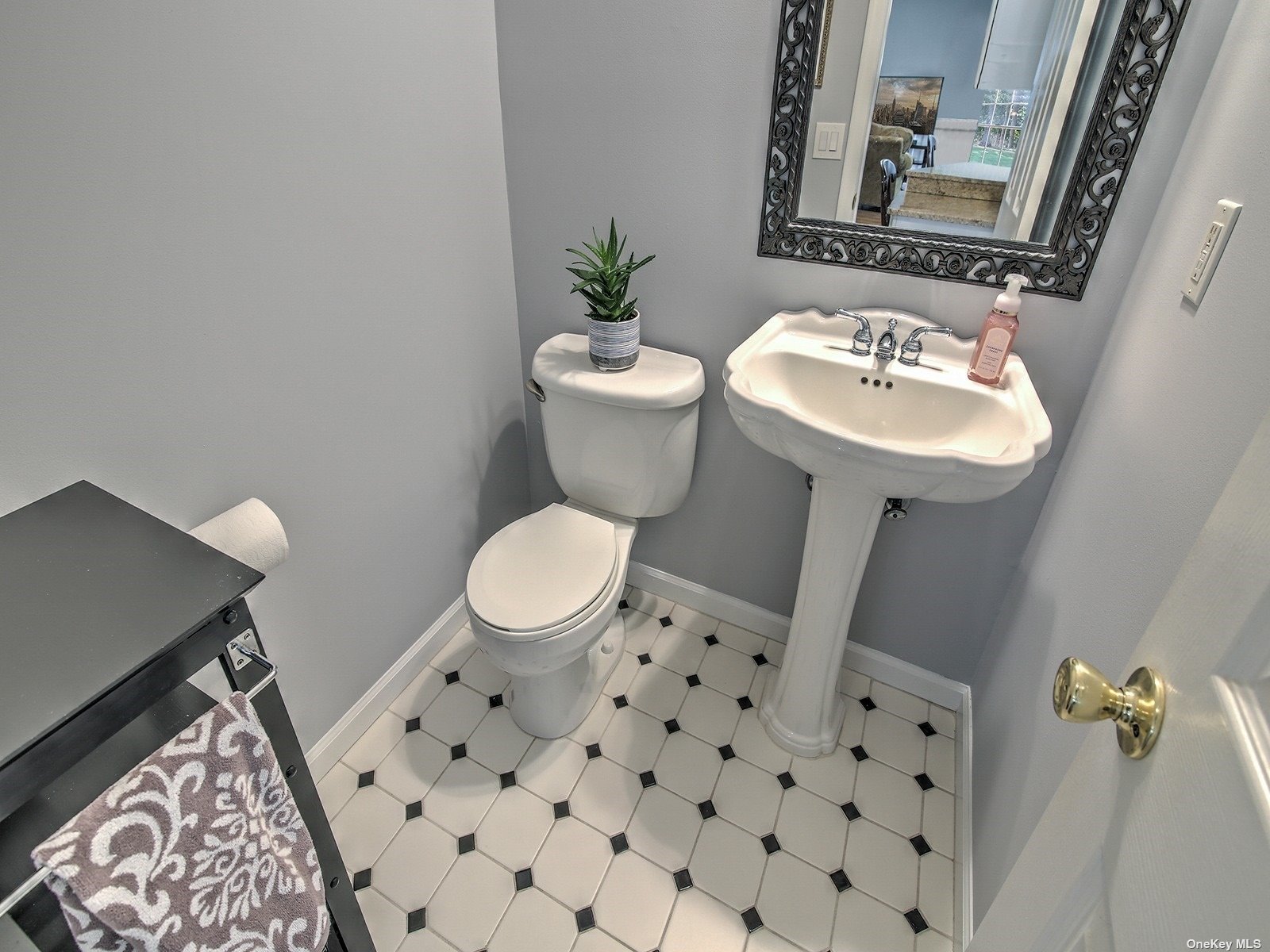 ;
;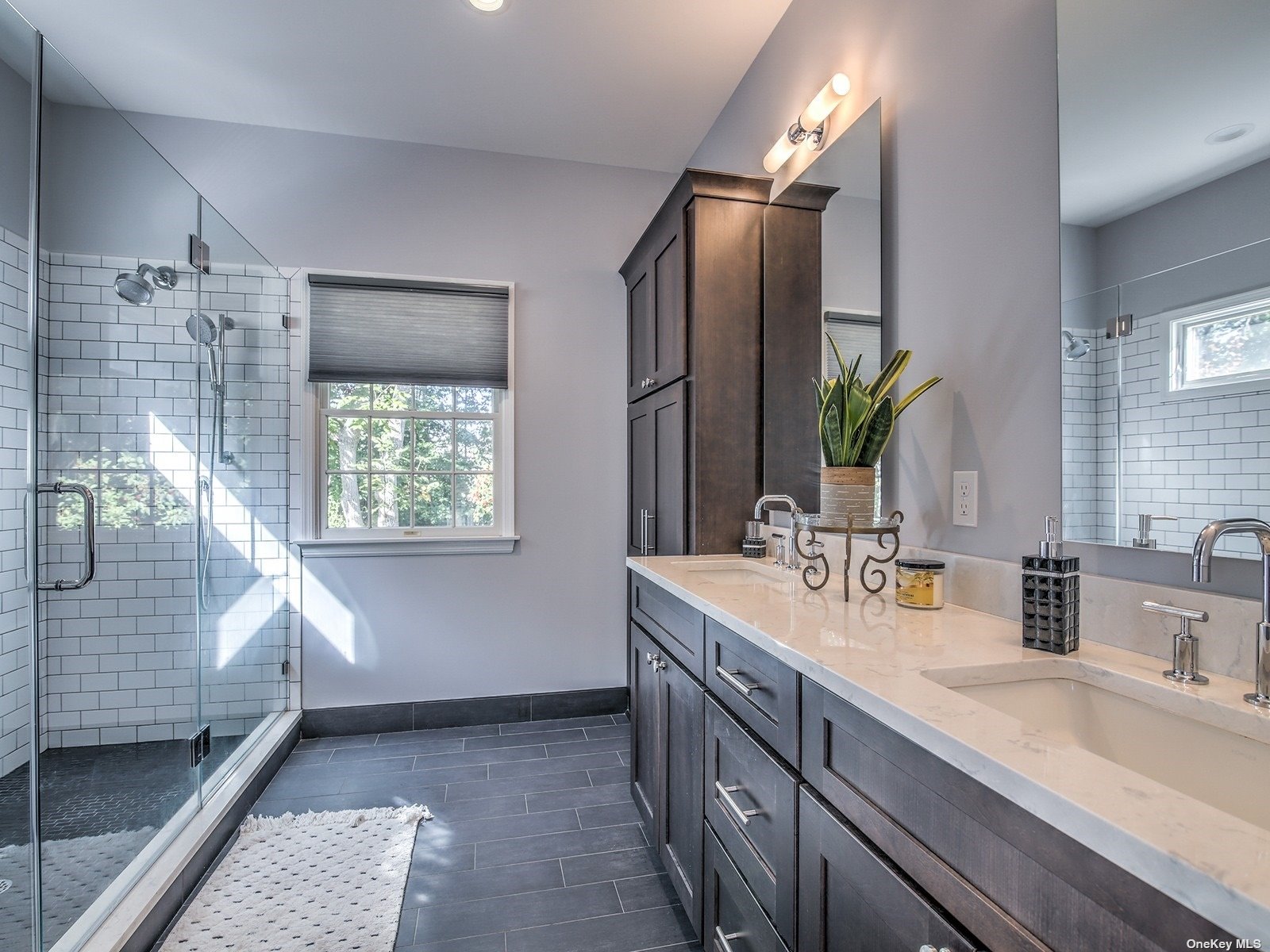 ;
;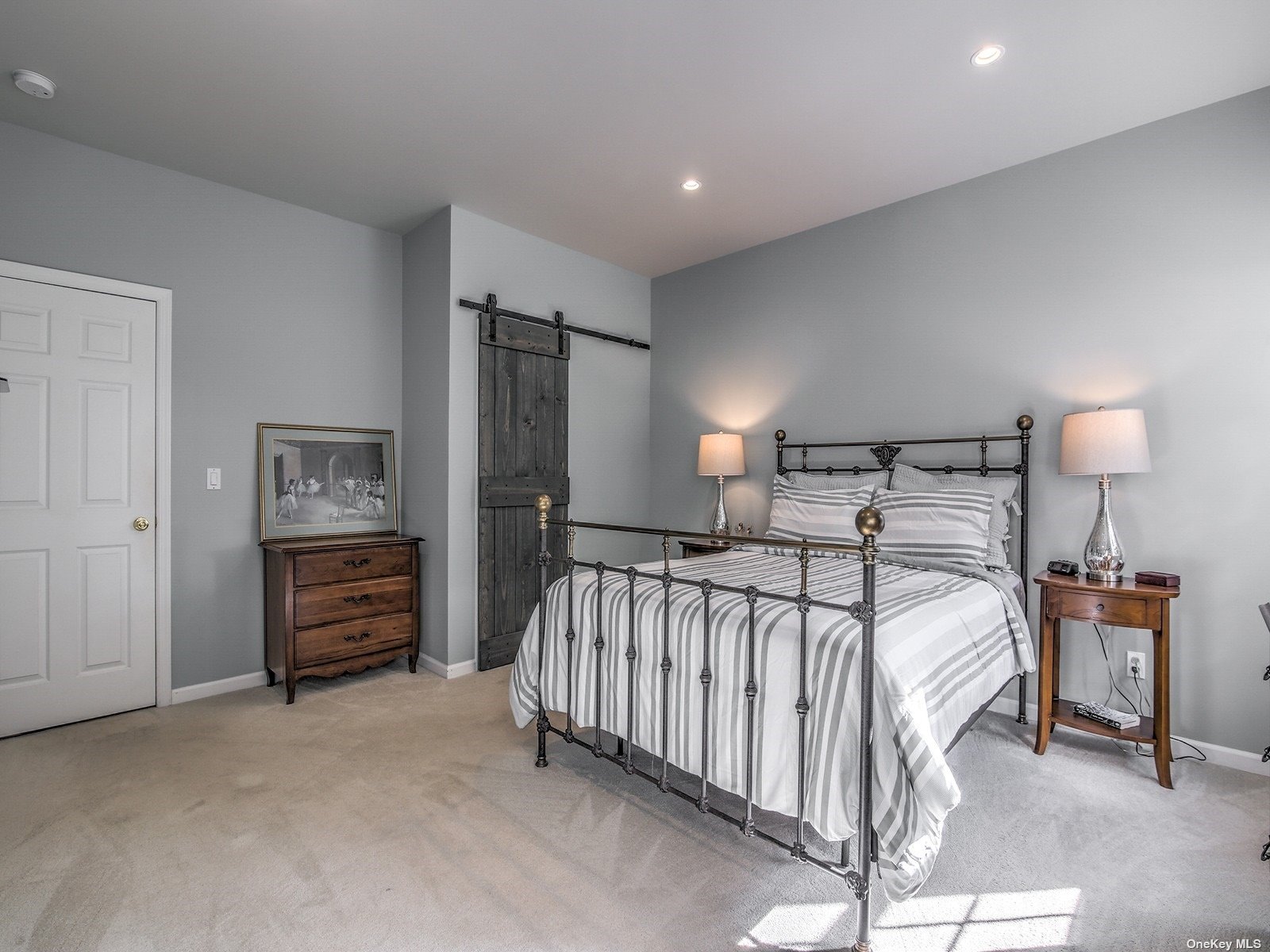 ;
;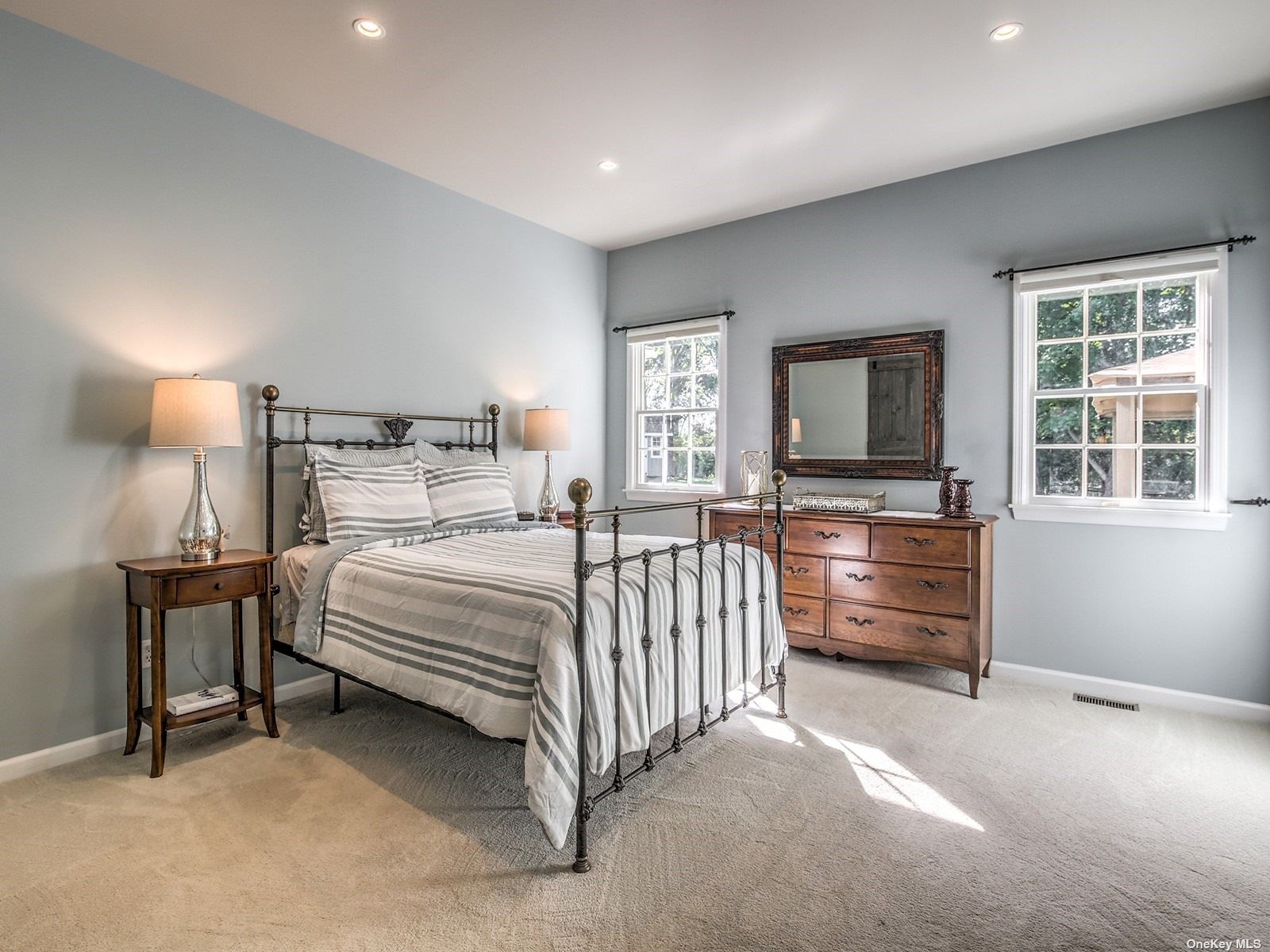 ;
;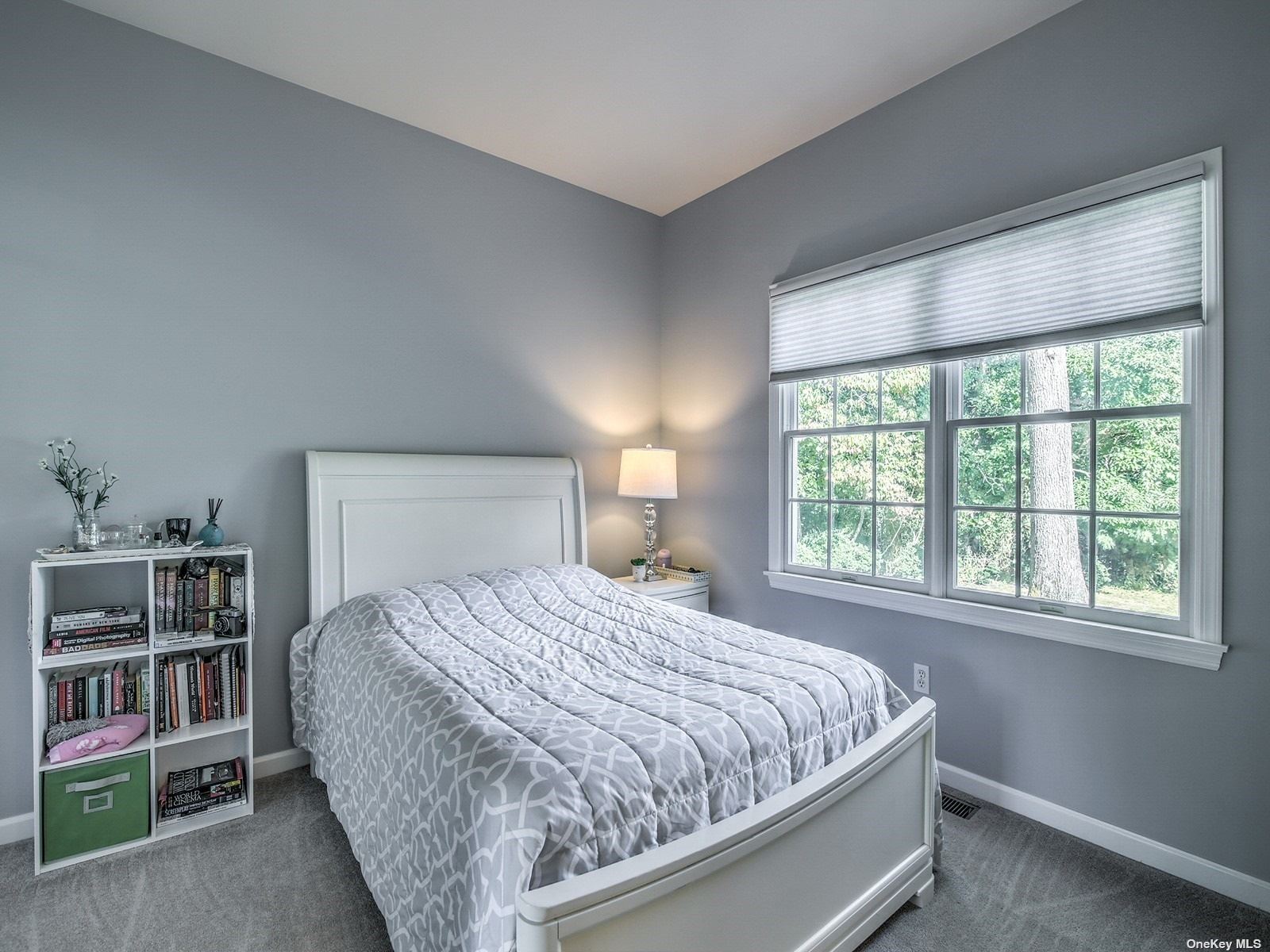 ;
;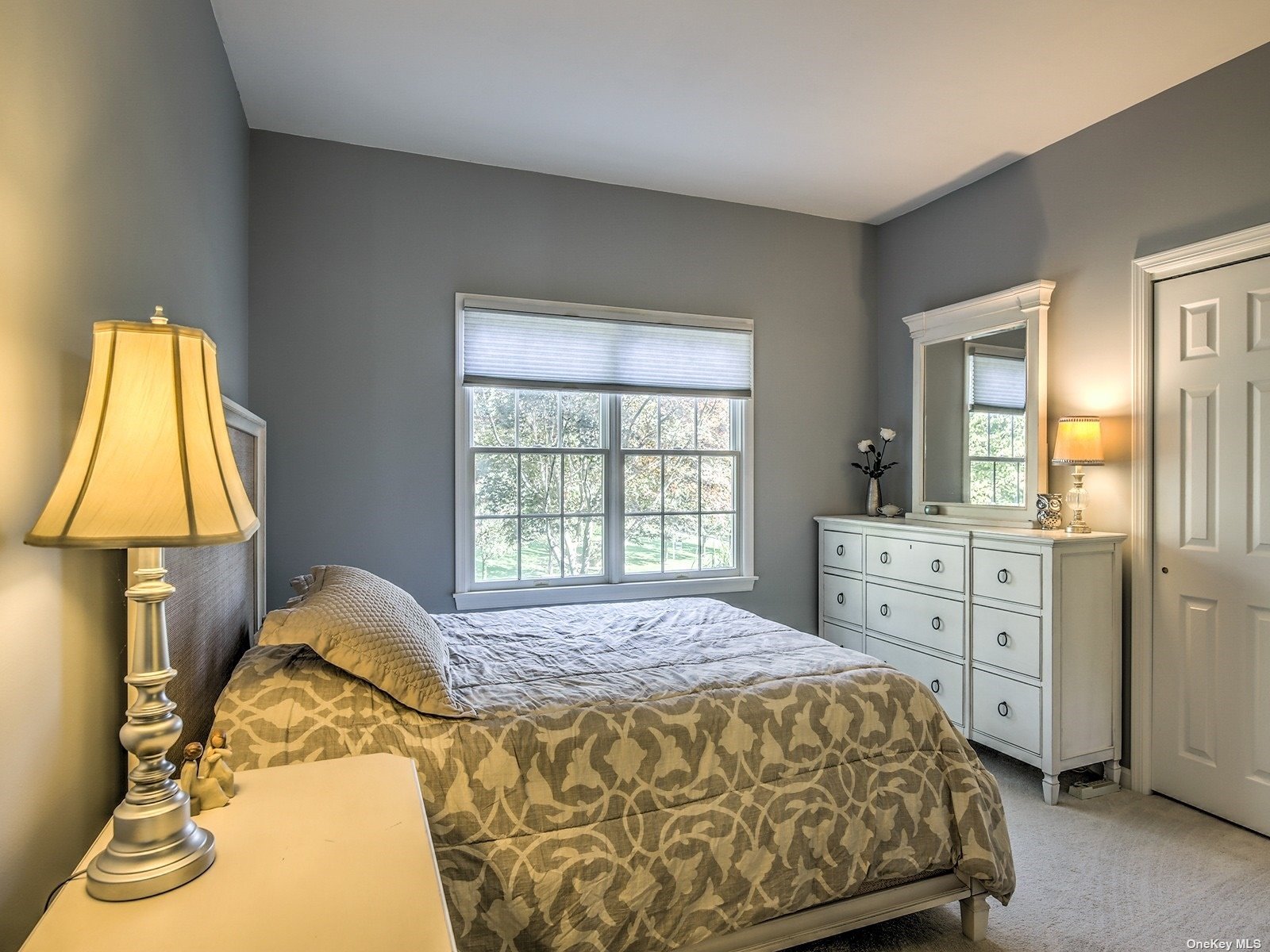 ;
; ;
;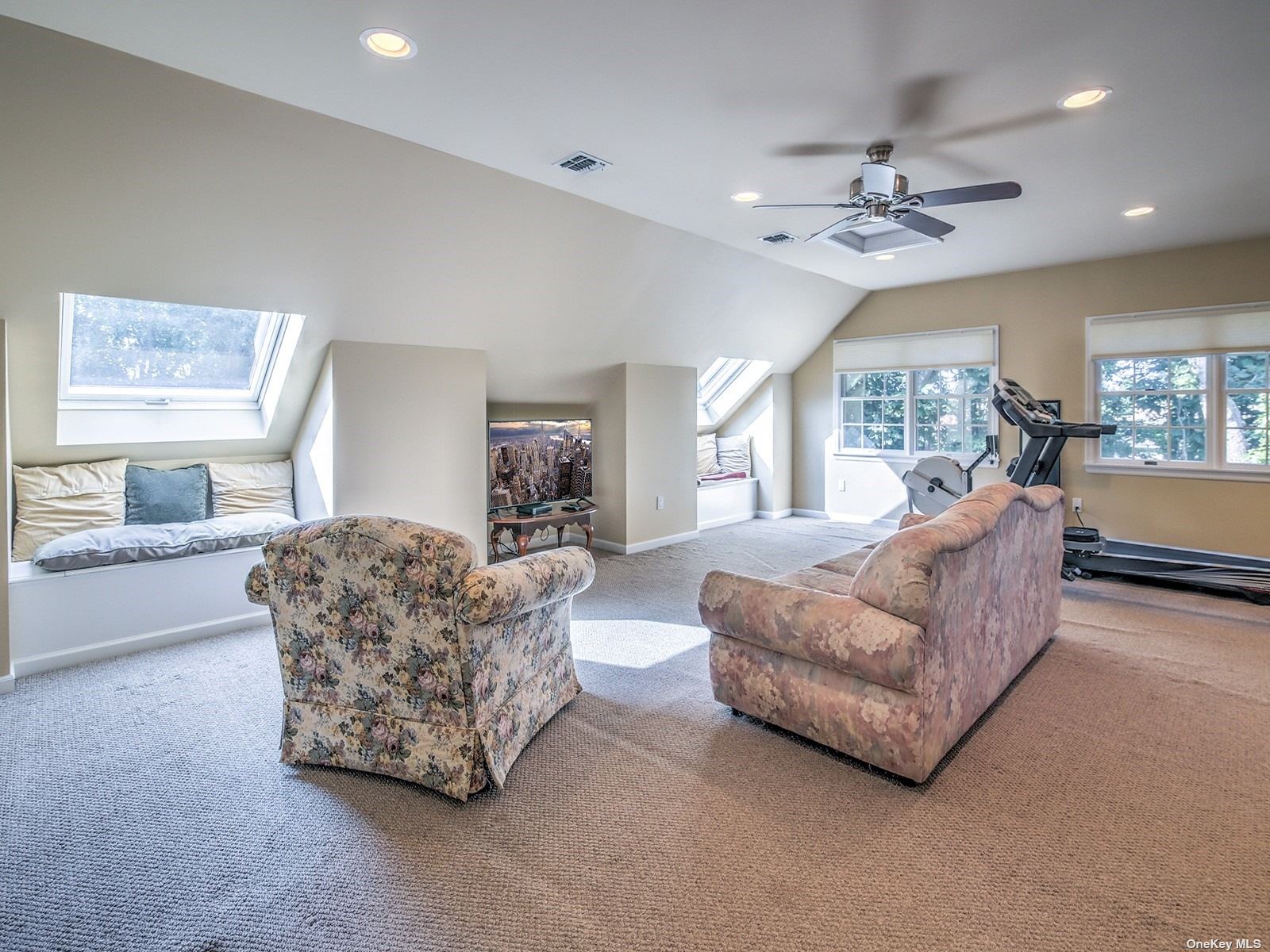 ;
;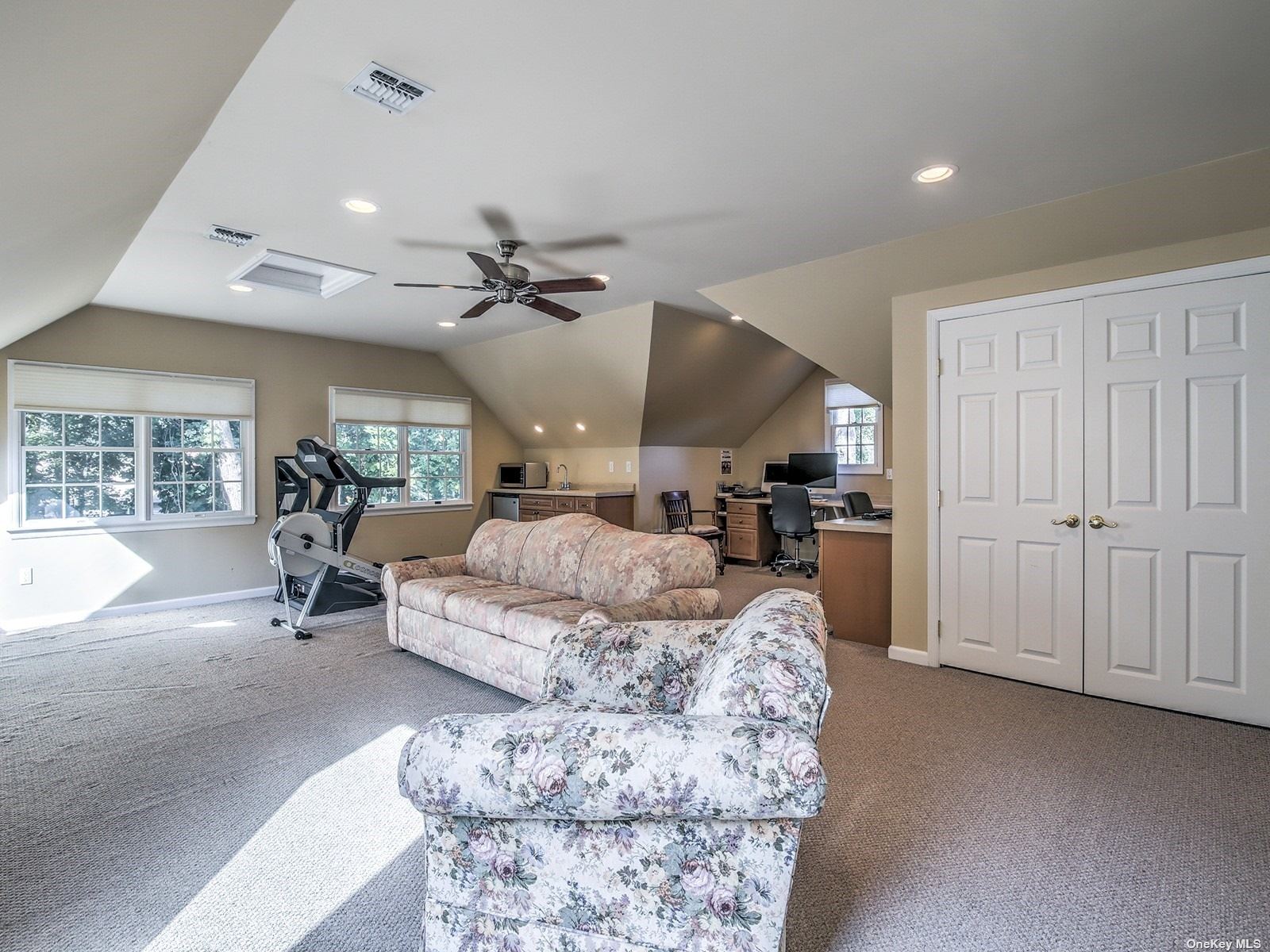 ;
;